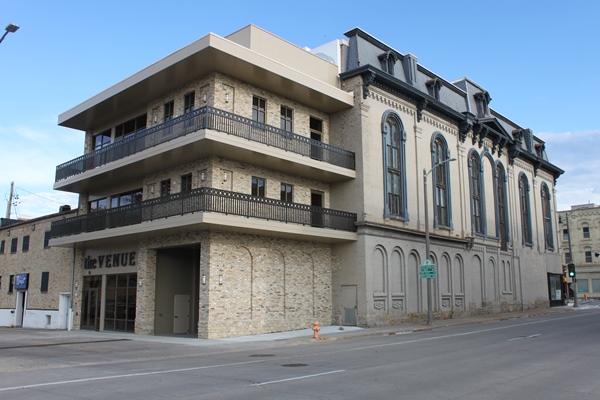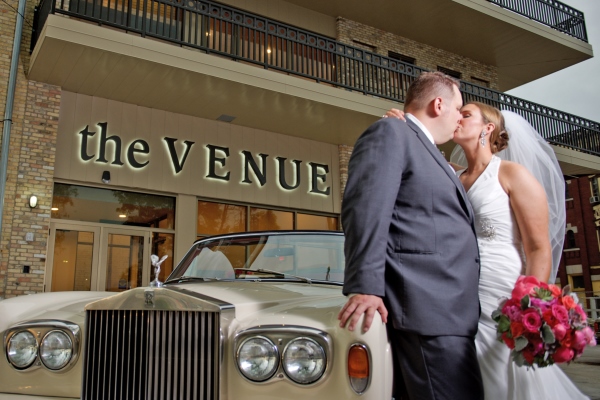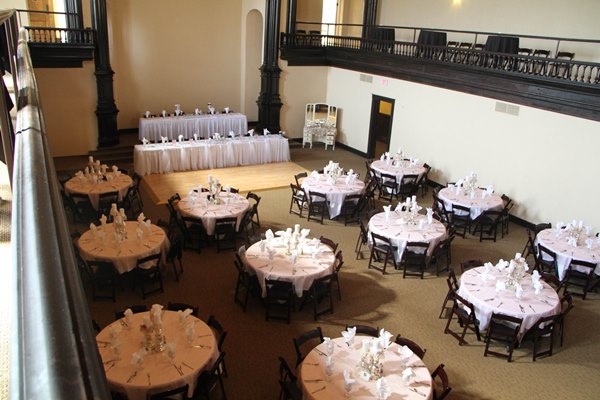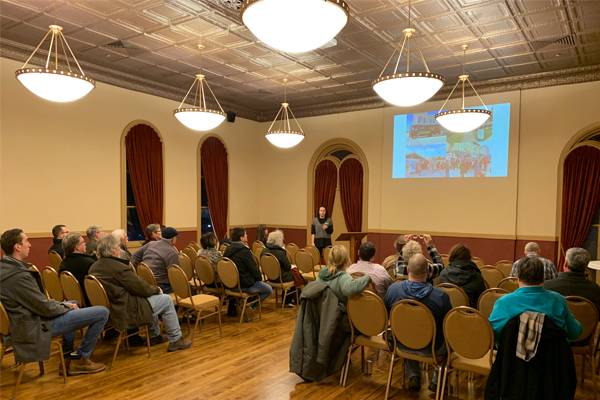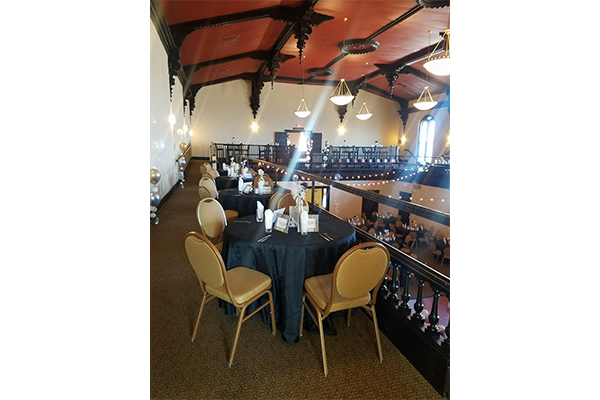The Venue is located in the heart of downtown Janesville, in a historical building from 1870, originally the Court Street Methodist Church. Beautifully renovated in 2015 and ADA compliant, The Venue has a view of the Rock River from outdoor balconies. Three rooms allow the facility to work for events from 10 to 350 people. Clients can use a licensed caterer of your choice.
Download Floor Plan & Facility Fact Sheet PDF
| Venue Space | Dimensions | Sq Ft | Ceiling Height | Reception | Theater | Banquet | Classroom | Booths |
| Bower City Ballroom | 56' x 36' | 2000 | 30' | 250 | 176 | 160 | ||
| The 1870s Room | 30' x 39' | 1100 | 13' | 100 | 80 | 60 | ||
| Second Empire Room | 32' x 19' | 600 | 11' | 50 | 48 | 30 | ||
| Mezzanine/Balcony | 1500 | 15' | 75 | 56 | N/A | |||
| Ballroom Stage | 6' x 17' | 100 | ||||||


- Free Parking
- Handicap Accessible
- WiFi
Meeting Space: Bower City Ballroom 56' x 36', 1870s Room 30' x 39', Second Empire Room 32' x 19'
Maximum Group Size: 350
Room Rental Fee: Cost
Address: 37 S Water St - Janesville - WI, 53545
Phone: (608) 373-9727
Email: thevenuejanesville@gmail.com

