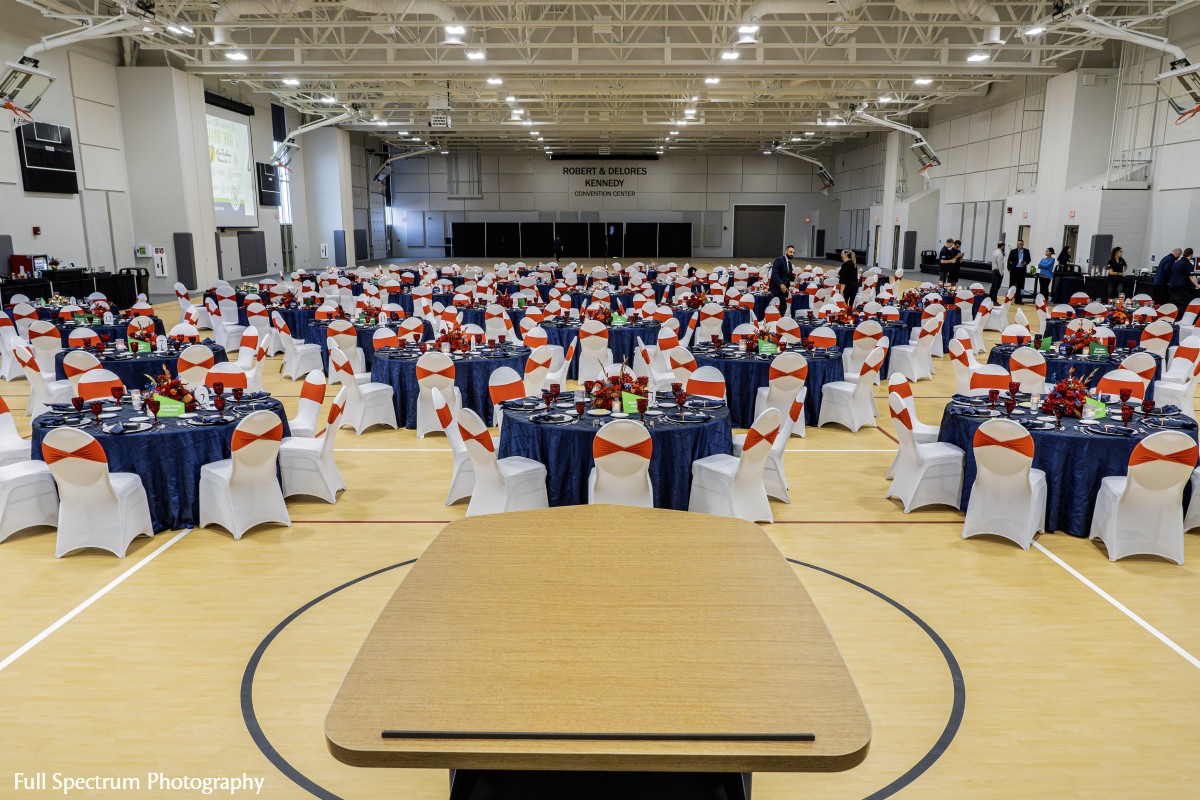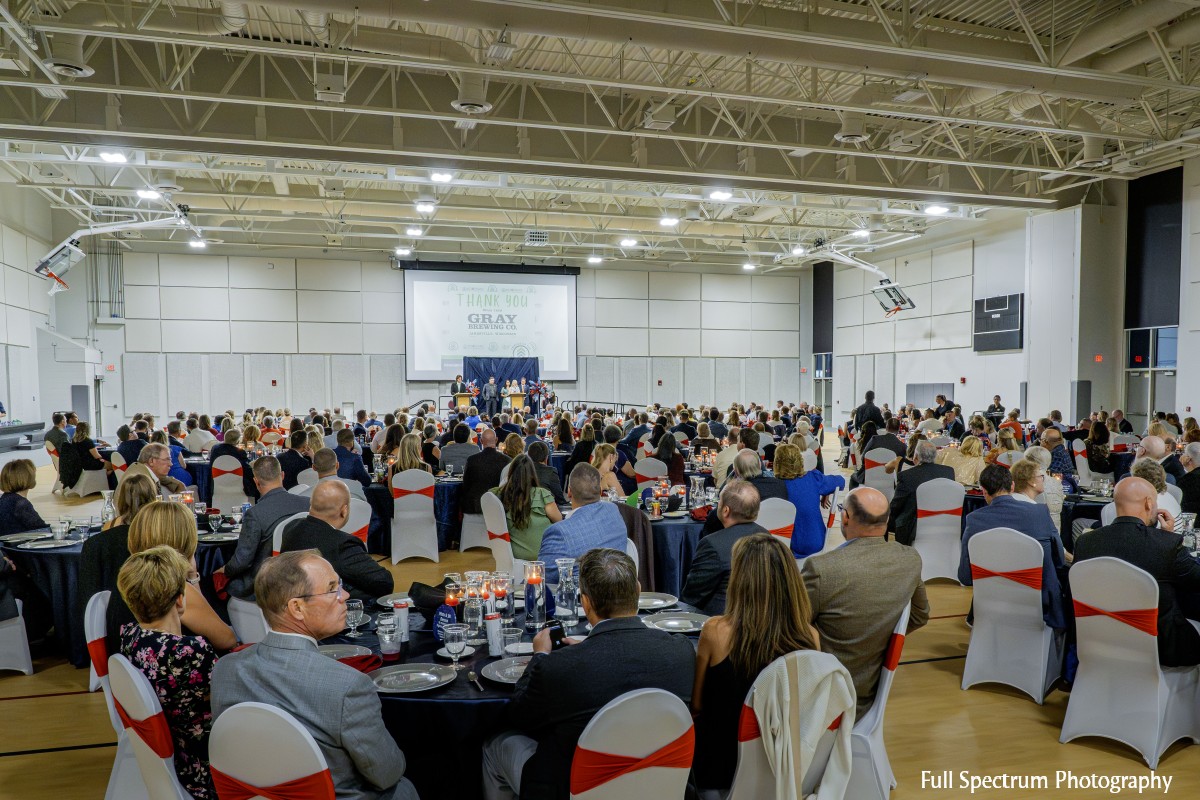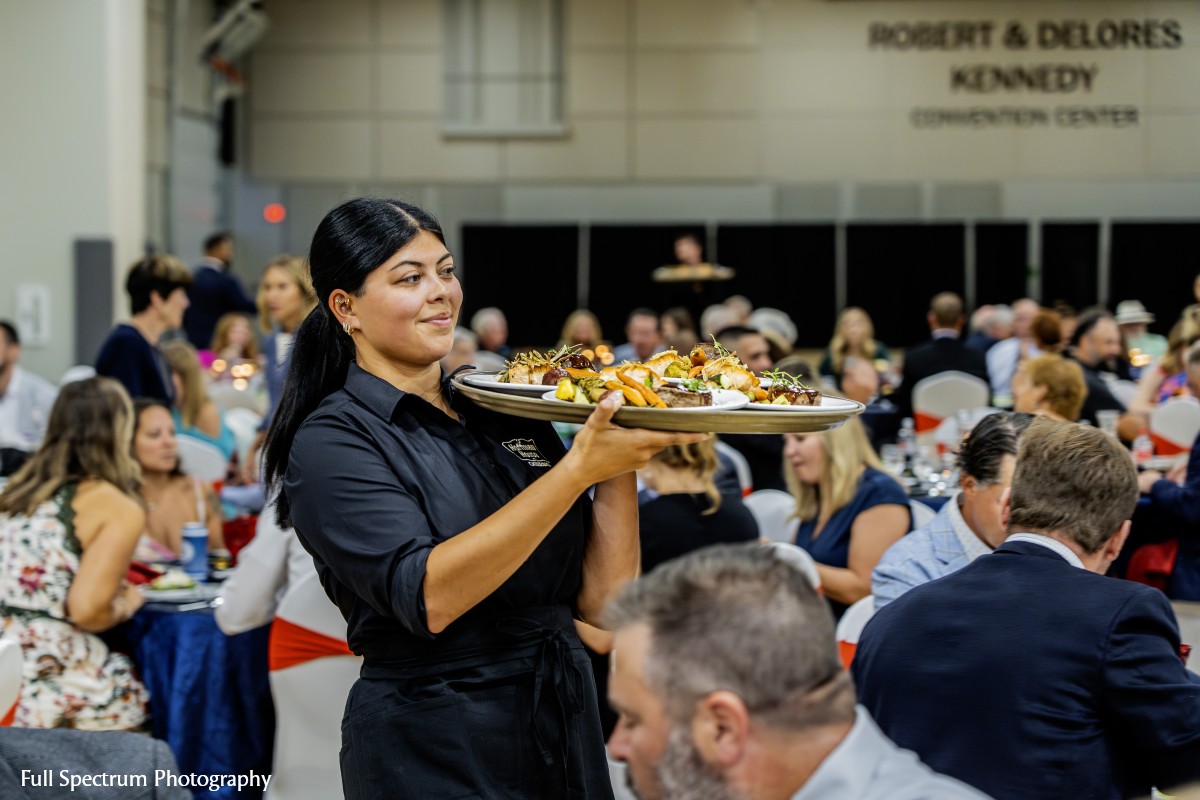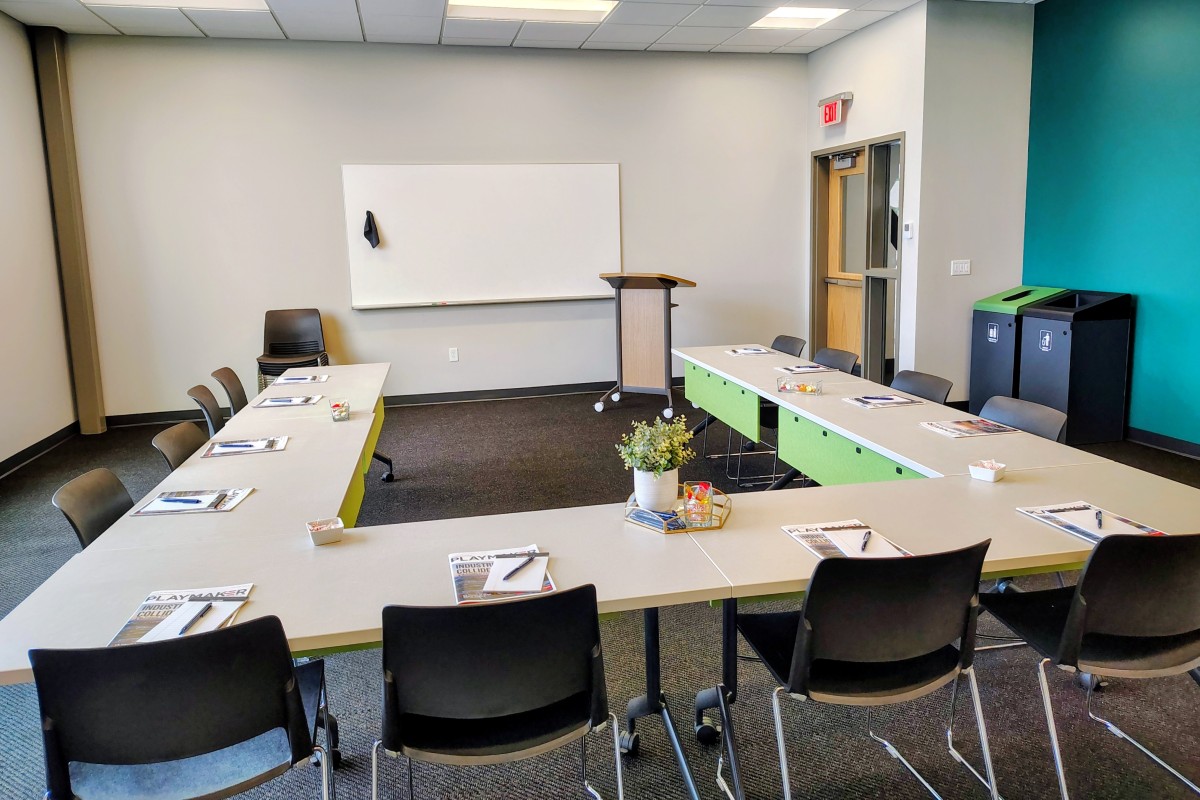NOW OPEN!
At approximately 140,000 square feet, the Woodman's Center attracts regional and national companies and organizations for meetings, conferences, and trade shows. In addition to a year-round permanent ice arena that houses hockey, figure skating, and other on-ice sports, the Center includes a 25,800 square-foot conference or sports court space and a multi-use arena that will be ice for a portion of the year and converted to dry space for additional conference space or sports courts.
Located just five minutes from interstate 39/90, this unique venue is connected to a shopping mall, Uptown Janesville, with plans to add a family activity center, restaurants, outdoor areas, and a hotel. Additional restaurants and retail are within walking distance, and ten hotels range from one to five miles away.
Multi-Use/Conference Space- Trade shows, conventions, expos, banquets, and community events
- Athletic use for basketball, volleyball, pickleball, open gym, turf, and more
- 25,800 square feet: 105 feet x 250 feet
- Ceiling height: 23 feet
- Seasonally convertible to space for conferences and events
- Adjustable space for multi-sport use, including hockey, ice skating, soccer, basketball, volleyball, pickleball, and more with seating for 250 spectators
- 23,000 square feet: 111 feet x 219 feet
- Ceiling height: 27 feet
- Year-round ice rink to support hockey and ice skating
- 1,500 spectator capacity
- Ceiling height: 25 feet
The Woodman's Center also offers team/locker rooms, coaches' office space, meeting rooms, training room, concessions, storage, and administrative space.
Floor plans below illustrate the potential combined space for various conference and expo layouts using both the Multi-Use/Conference Space (left, above) and the Multipurpose Arena (center, above). Click on the drawings to open a larger view, and click again to zoom. Maximum capacity for various layouts include:
| Multi-Use/ Conference per breakout (approx) | Multi-Use/ Conference Combined | Multi- purpose Arena | Total | |
| Theater Seating | 408 | 2,068 | 1,554* | 3,622 |
| Round Tables | 32 | 149 | 125 | 274 |
| Round Table Seating | 256 | 1,192 | 1,000 | 2,192 |
| Booths - 12' x 8' | 24 | 110 | 82 | 192 |
*There are an additional 242 fixed seats available.
Click here to view an animated fly through of the entire Woodman's Sports & Convention Center. The video is provided by Zimmerman Architectural Studios and an artistic expression of the Woodman's Center project. Design elements such as special features may not necessarily reflect the project's definitive construction documents.
- Concession Stand
- Free Parking
- Handicap Accessible
- ATM
- WiFi
Room Rental Fee: Cost
Address: 2510 Milton Ave - Janesville - WI, 53545
Phone: (608) 373-6083






